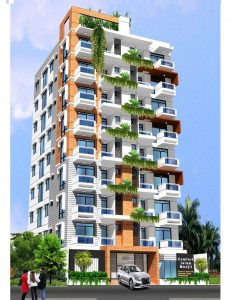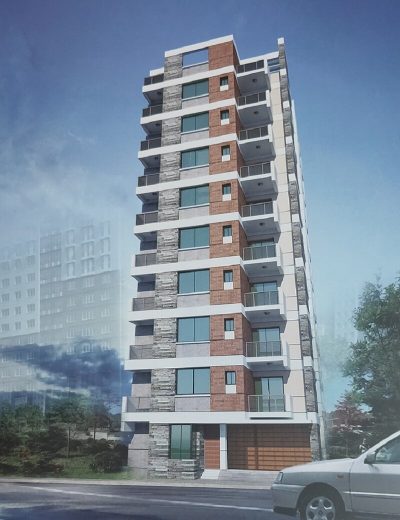Project Name: Comfort Taniabir
Address: Road # 04, Plot No # 19, Kaderabad Housing, Mohammadpur, Dhaka
Land Area: 4 Katha, 8th Storied Building & 2 Unit
Flat size: 1100 sft
Handover the project On July, 2021
Road # 04, Section: 5, Block: A, Plot No # 18, Kaderabad Housing, Mohammadpur, Dhaka
The Total 32 Apartments are classified as follows:
Type A : 08 Numbers of 1,441 Sft (Approx)
Type B : 08 Numbers of 1,427 Sft (Approx)
Type C : 08 Number of 1,419 Sft (Approx)
Type D : 08 Number of 1,405 Sft (Approx)
Number of Car Parks : 32
Design of the Complex
An expert team of dedicated architects and structural engineers have worked meticulously round the clock to create a design unique in aesthetic view, functional aspects and structural strength and durability to ensure for you the best in elegance, comfort and security for a long time to come.
Building Entrance
The main entrance to the building complemented by a secured decorative gate with lampposts and the “ANGAN” introduces one to rare grandeur. Flanked by a security check post, a comfortable internal driveway leads to the spacious car parking area and a stately reception lobby.
Reception Lobby
An elegantly designed visitors lounge is the highlight of the reception lobby complete with an impressive marbled concierge. A common mailbox and a stylish register dock for visitor’s check-in are part of the concierge.
Lift
A major element of convenience and comfort is the lift that has been selected to exacting International standard. This will come in glossy coloured door and cabin and provide fast and reliable service to the residents. The best levels of safety have been maintained in the specifications.
Lift Lobby and Staircases
The element of spaciousness has been well combined with elegance in the superbly proportioned staircases with decorative railings. Easy to climb steps lead to sizeable lift lobby on every floor.
Apartment Layouts
The total layout has been thoughtfully arranged to maximise advantages, specially in relation to the daylight from all sides and cross-ventilation throughout. Privacy has been emphasised by spreading the layout from end to end. The master and second bedrooms have been located away from the guest areas. The apartments are designed to take advantage of both the winter sunlight and the cool summer breeze.
Living Room
The living and formal dining are large enough for family gatherings and entertainment. A unique atmosphere of elegance instantly dominates the living areas. The reflective light shaded floors catch the eye.
Bed Rooms
Spacious sizes with light shaded floors and Tinted/ Clear glass windows in aluminum make every bedroom a place of relaxation. The main bedrooms have attractive conveniently attached baths.
Bath Rooms
Positively functional in design, every bathroom has tiled walls and floors. The master bathroom is relatively spacious.
Kitchen
The Kitchen is beautifully designed with adequate Granite work-top and stainless steel sink. Wall and floor tiles in colored ceramics complement the traditional styling. Cabinet shutters are optional to suit the choice.
Balconies
The main balcony is comfortable, adequately sized and strategically located with considerate sunshades.
There will be Ten Storied Apartment Complex consisting of Two Parking Floors (Ground & basement) and 9 Residential Floors with 0ne Community Space above. The Complex will have Two Lifts, Standby Generator, Water Pumps, Reception Lobby, Main Gate, Internal driveway etc.
- Gateway with Spacious Entrance and Driveway; Guard Room Provision for Control of Incoming and Outgoing Persons, Vehicles, Goods etc.
- Main Lobby Area with a common mailbox.
- Good Quality Marble for all Lift Lobby.
- Reserved Car Parking on Ground Floor for Residents with Comfortable Driveways.
- Grill in gap between perimeter wall and outer column line over parking spaces.
- Lift of International Standard.
- Main Staircase with easy to climb steps and adequate Lighting.
- Roof-Top to have Standard Parapet Wall
- Electricity supply approx. 220V / 440V from DESCO source with separate main Cable and LT Panel/Distribution Board.
- One Stand-by Emergency Generator for operating in case of Power Failure: Two Lifts, Water Pumps, Lighting in Common space, and Stairs.
- Water Supply Connection from WASA.
- Underground Water Reservoir with one Main Lifting Pump and standby Pump.
- Sewerage Discharge System.
- Gas pipeline Connection from TITAS Distribution system (Subject to Approval of Government Authority).
- Termite Protection Treatment of Ground.
- Separate fire Extinguisher on each floor.
- Provision for Cable connection.
- Intercom System to Connect each Apartment to Gate Sentry Post / Concierge Desk.
- Security Alarm at Ground Floor.
Floor Plan
Type A (4th and 5th Floor)

Ground Floor

Ground Floor

Basement 1







